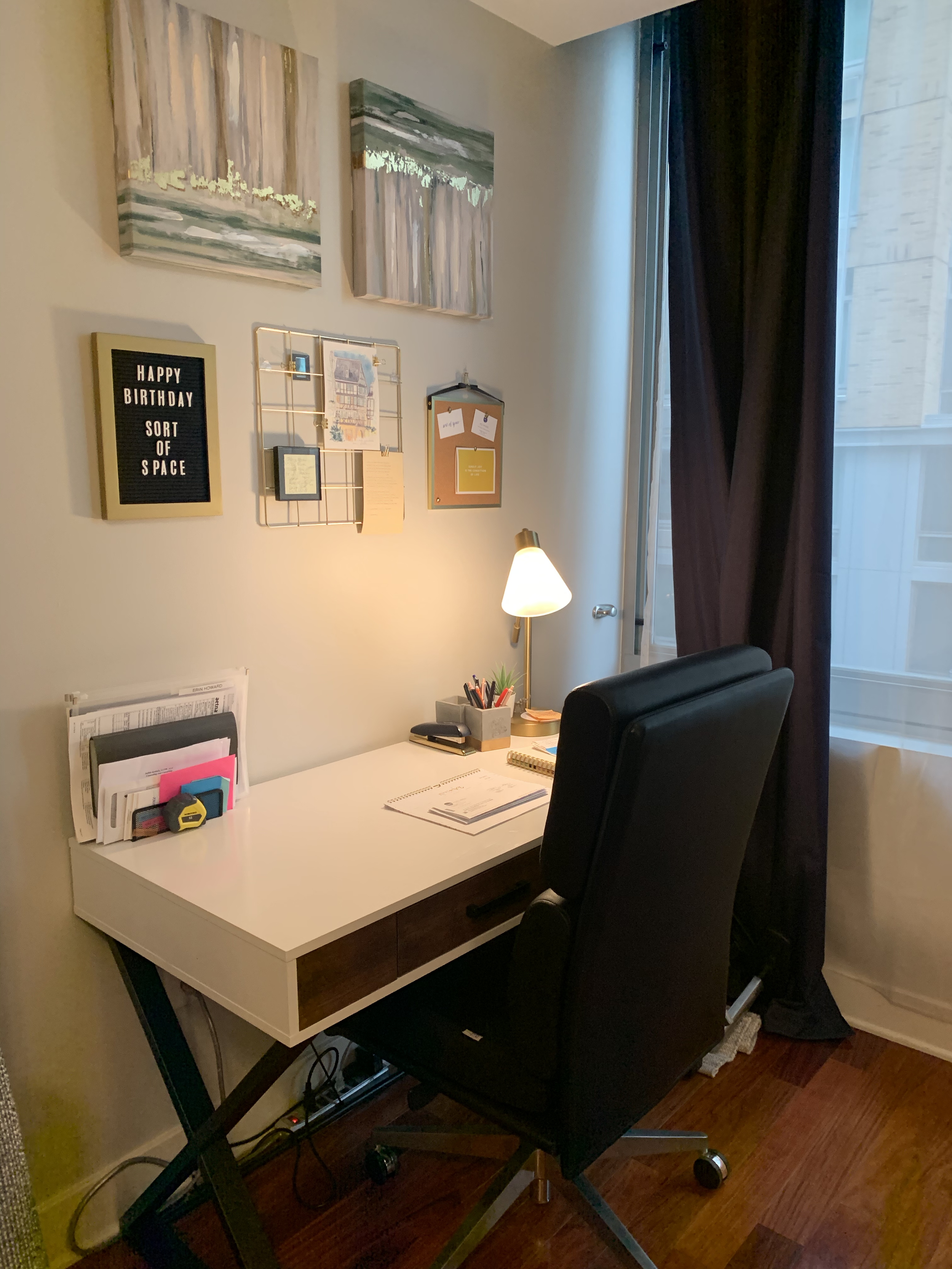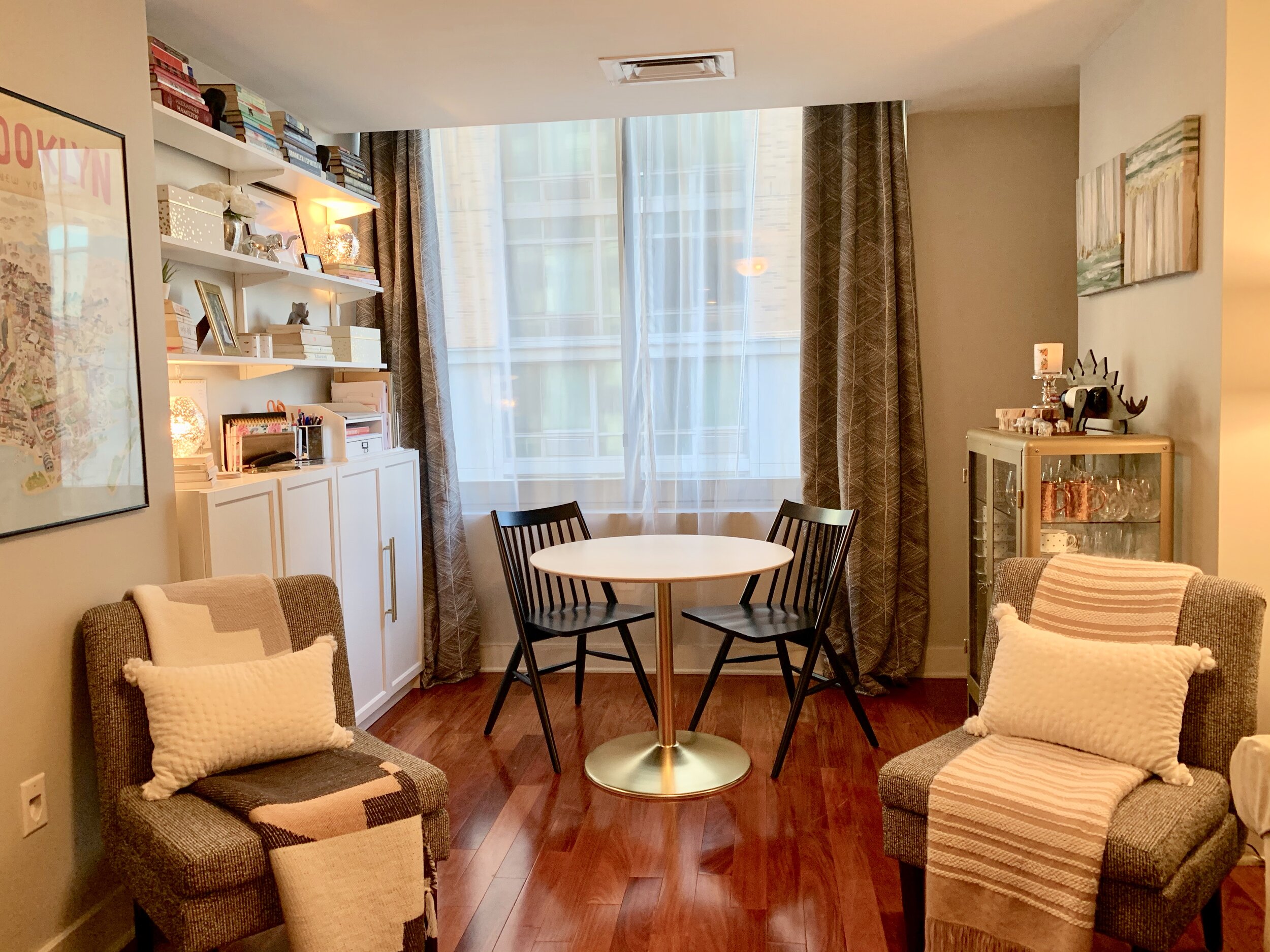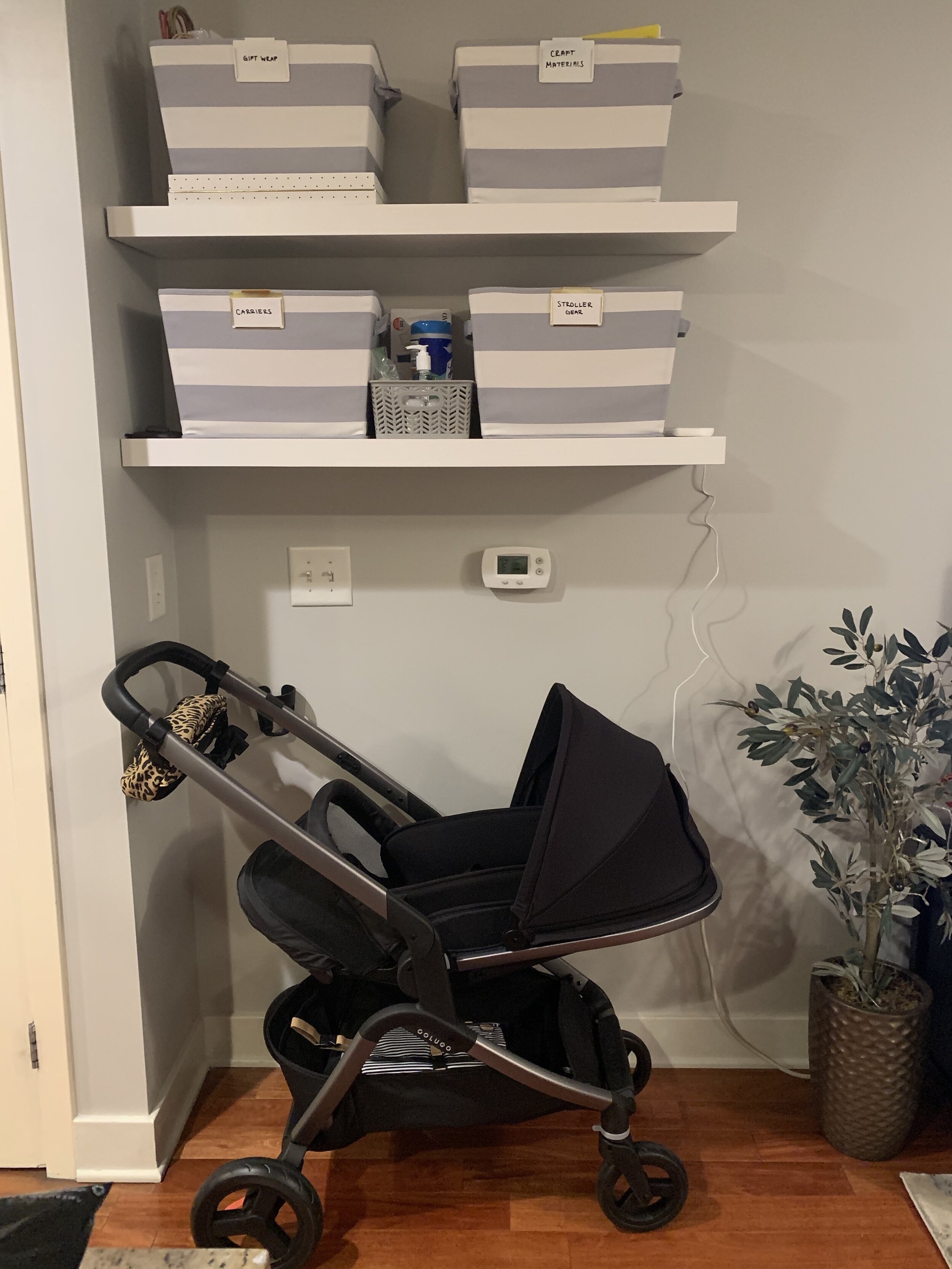One Bedroom, Baby.
Baby in a One Bedroom: Shared Bedroom with Nursery Nook
I’ve been a city dweller for close to twelve years now, which means I am no stranger to small living spaces. I have always loved solving creative storage problems (that's sorta my thing) and knew this talent would come in handy as I embark on a bit of another city living right of passage- having a baby and staying in my one bedroom apartment.
Turns out, I am not the only person going through major life changes that require adapting your home spaces. I certainly did not anticipate my entry into parenthood to coincide with a global pandemic, but I did plan to transition my home to accommodate our new addition.
Since many of us are being forced to utilize our spaces in new ways, I thought I’d share the highlight reel of how I solved space problems to take our approximately 750sq ft apartment from a place for a (still kinda) young married couple into a home for new parents and tiny human baby.
PROBLEM: We need more storage space.
We had a decent office setup (pre-coronavirus, sigh.) that was not being utilized and taking up valuable real estate. I wasn’t using the desk much (I inherited it from my husband who used to work from home, and surprise, does again now because- coronavirus) and what I really needed was more storage space and multipurpose area.
BEFORE This was a good setup, but we need this nook for extra baby gear and this dresser will be repurposed as a changing table.
BEFORE This desk area was fine, but under utilized.
I got rid of the desk and chair and built in some shelves and cabinets to store office supplies and miscellaneous materials. I replaced the desk with a small table and chairs so we now have a nice place to work, but also to eat and do projects. This new arrangement also opened up the little cutout nook in the far right corner of the apartment to hold a bunch of excess baby gear. It’s perfectly hidden and holds so much!
AFTER The added cabinets now hold office and craft materials.
AFTER The relocated bar cabinet now sits across from a new table and chairs that serves as eating and work space.
PROBLEM: We need a place for a stroller.
Babies require a lot of big gear, and one of the biggest pieces is the stroller. In the city, a stroller often functions like your car, so I knew we would use it all the time and need it out and ready to go. Since there is no foyer area in our apartment, I needed to do some clever shifting around of existing furniture.
BEFORE Terrible picture, but I somehow lost better documentation of this space!
In order to open up a space near the front door I moved our bar cabinet to the far end of the living area to clear a parking spot for a stroller and added in some upper shelves to catch all the extra travel bits. This was not the most glamorous transformation, but it is super functional and necessary!
AFTER With the bar cabinet elsewhere, this tucked in spot is perfect for our Colugo stroller, which gets used daily.
PROBLEM: Baby needs a closet.
Since we’re in a one bedroom, we don’t have a closet to spare for our little gal, but we did have a set of large Ikea cabinets in our bedroom which was holding our off-season clothing. I did a solid purge and relocated our off-season items to under our bed so the cabinets could belong to baby.
BEFORE These cabinets held off-season clothing and were located by the window in the bedroom.
We shifted the cabinets toward the entry of our bedroom and added the dresser from the living room (that previously held craft and office materials) to serve as a changing table and more baby storage. I added an upside down towel rod to one cabinet creating a tiny clothing rail for hanging clothes and storage bins for diapers, wipes, and toys we will rotate through.
AFTER I created a little ‘baby stuff’ hallway with a cabinet closet and changing table. I also added some wall ledges for a tiny library on the opposite wall.
AFTER An upside down towel bar transformed this bookcase cabinet into the perfect baby closet. The glass doors showcase all the cute little clothes!
PROBLEM: Where’s that baby going to sleep?
The upside of our one bedroom apartment is that the bedroom itself is relatively spacious. I knew the room could absorb some extra baby related furniture. It’s a tight fit, but we used every available inch!
BEFORE Our bed was centered and my vanity was on the far wall.
BEFORE We had a collection of random pieces lining the entryway as a bit of an afterthought.
I shifted our bed closer to the window and moved my vanity to the wall across from it. This opened up about 20sq ft to create a sweet little nursery nook. I kept the theme in the same color pallet as the rest of the room but put up some removable wallpaper and curtains to help differentiate the spaces. We opted for a mini crib rather than full size to capitalize on space, repurposed an existing shelf and to top it off brought in my grandmother’s rocking chair that my father refinished for me. This is the area I am most excited about.
AFTER I just love how this sweet little crib corner turned out. It’s a cozy space for our little one without feeling too cramped.
AFTER This little space feels like a separate room but still works with the style of the rest of the room.
Preparing our home for our baby was a definitely a labor of love (as was actual labor) but I am so proud of how we have been able to transition our apartment into a space that’s functional and still has our style. Now it feels like home for all THREE of us!














